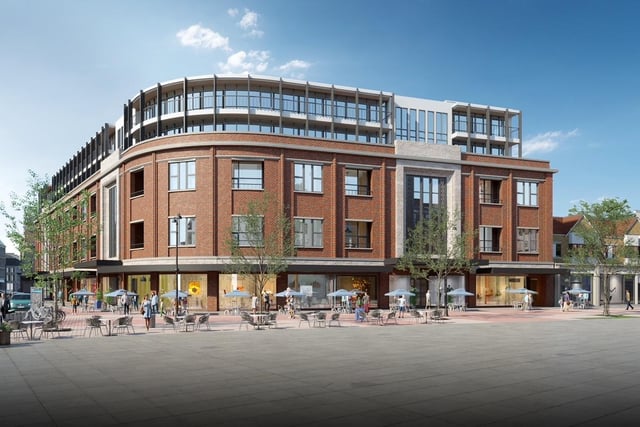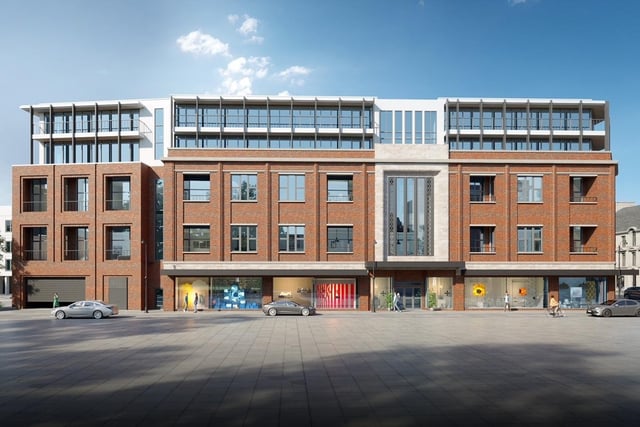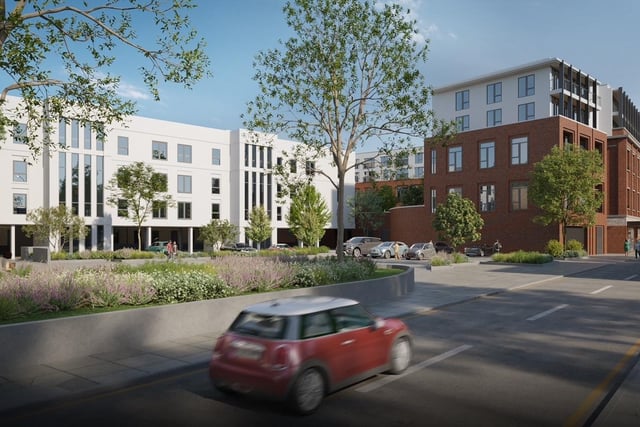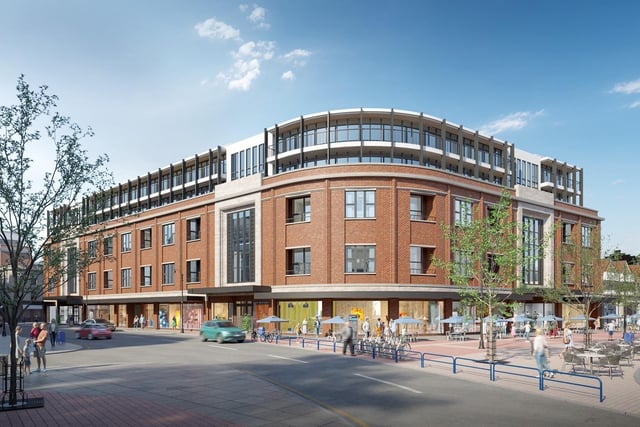As previously reported, the defunct Debenhams store in Palmerston Road has been empty since it closed for the final time in January 2020 after the brand collapsed into administration. Last year, a lack of progress from the building’s previous owners lead Portsmouth City Council to consider enacting a compulsory purchase order, with the cabinet stating it could “no longer tolerate land banking developers”. Since then, workers have been active at the site – known as Handleys Corner – and structures behind the street-facing portion of the building have been demolished.
Now, The News understands that work is due to finish in Spring 2025 - with new homes expected to be advertised to let early in the year. According to Bernards Estate and Letting Agents - who are working with site developers St Cross Homes - prospective tenants for the site’s ground-floor commercial properties are currently being agreed and are expected to include a new doctor’s surgery, shared office space and potentially a gym. The spokesperson added that they are expected to be occupied at “the earliest convenience” and that they do not anticipate have any issues filling them.
Speaking to The News, Bernards managing director Daniel Byrne said: “The commercial [units], I believe, will bring life back into that area of Southsea. It’s an iconic building and it’s been empty for an extended period of time now. The redevelopment of Debenhams will be an integral part of bringing Palmerston Road back to life.”
The as yet unfinished commercial units inside the large building have been advertised as available to let online via property consultancy firm Vail Williams. A description from the listing reads: “Conversion of the existing former department store building is underway to provide a mixed use scheme with commercial space at ground floor level and residential apartments over the upper floors. The scheme will preserve key architectural assets such as entrances, stairwells and glazing. Part of the commercial space at ground floor level is set to be occupied by a GP surgery and pharmacy. The remaining space is capable of occupation as a whole or in part. An indicative scheme showing division into five commercial units has been prepared, incorporating back of house, plant and delivery areas, but there is flexibility depending on occupier requirements. The intention is to provide the commercial units in shell condition, with glazing and entrance doors and separate mains services as required.”
Here are four pictures showing what Handley’s Corner might look like next year:

1. Handleys Corner
According to a spokesperson from Bernards Estates and Letting Agents, the Handleys Corner development could "bring life back" to Southsea's Palmerston Road. Here is a computer generated image showing what it might look like once it has has been redeveloped.Photo: Contributed

2. Handleys Corner
According to a spokesperson from Bernards Estates and Letting Agents, the Handleys Corner development could "bring life back" to Southsea's Palmerston Road. Here is a computer generated image showing what it might look like once it has has been redeveloped.Photo: Contributed

3. Handleys Corner
According to a spokesperson from Bernards Estates and Letting Agents, the Handleys Corner development could "bring life back" to Southsea's Palmerston Road. Here is a computer generated image showing what it might look like once it has has been redeveloped.Photo: Contributed

4. Handleys Corner
According to a spokesperson from Bernards Estates and Letting Agents, the Handleys Corner development could "bring life back" to Southsea's Palmerston Road. Here is a computer generated image showing what it might look like once it has has been redeveloped.Photo: Contributed